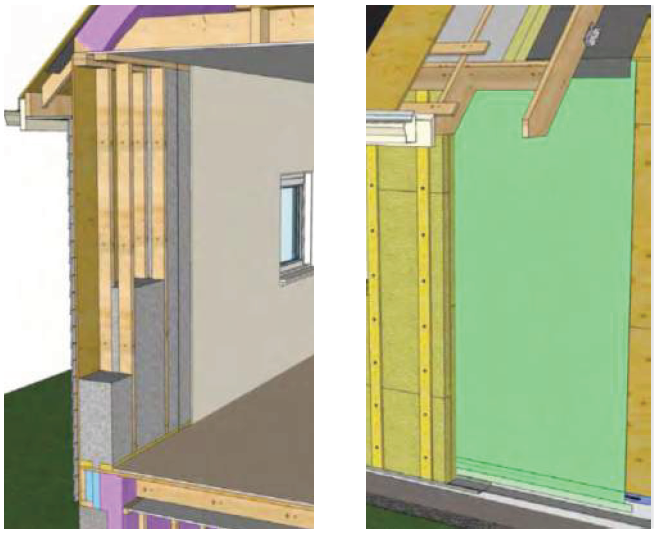Overview
Interior Retrofit
As with all major insulation retrofit work, insulating the walls from the interior side is best suited when interior remodelling is taking place, and when some loss of floor space is acceptable. Older homes do not generally have sufficiently thick walls to accommodate added insulation in the stud space. In order to make the energy savings retrofit worthwhile, additional wall framing is likely necessary on the interior side of the existing framing, to provide a larger wall cavity to accommodate more insulation and a higher R-value. The advantage of insulating from the interior is that no exterior work is needed. The main disadvantages are the increased risk of condensation and reduced drying ability due to colder exterior sheathing temperatures and a loss of living space. Special care must be taken on the interior plane of airtightness to avoid air leakage and vapour-diffusion condensation.
Exterior Retrofit
Exterior insulating makes the most sense when exterior work is already taking place and the existing cladding and wall membrane is removed. Ensure property setback distances will not be encroached when considering the exterior insulation thickness to achieve the desired R-value. Insulating from the exterior is also the best way to ensure a proper air barrier is installed on the exterior walls, to increase the airtightness of the home, and to simplify the air sealing procedures. One major advantage of exterior insulation is that the insulation can be installed in a single plane without thermal bridging from studs or floor joists. In addition, the existing framing and sheathing is kept warm, reducing the risk of condensation and decay.
The exterior insulation attachment strategy is important to the integrity of the whole wall system. Special care must be taken to ensure the insulation and siding will remain attached to the wall and will not allow excess moisture into the system.
