Drainage Plane Continuity
Draining water away from the enclosure starts at the roof. The rooftop vents were removed, and the roof was stripped down to the original board sheathing. Two layers of foil-faced foam were installed followed by a new layer of plywood sheathing. The roof sheathing was covered entirely with ice and water shield and new shingles were installed. Care was taken to retain the depth of the original overhang which was achieved by furring out the fascia board.
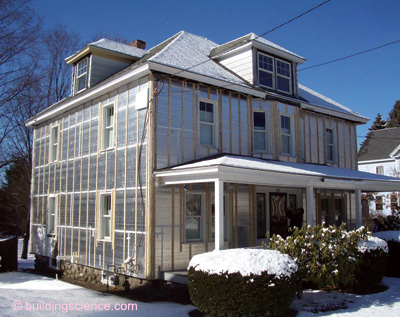
The windows are recessed inboard of the rigid insulation so that
interior window trim geometry was not altered.
The interior look remained true to the original design.
The original wall shingles had been covered with aluminum siding. The siding was removed and hauled away by a scrap metal contractor. The shingles were removed to expose the original board sheathing.
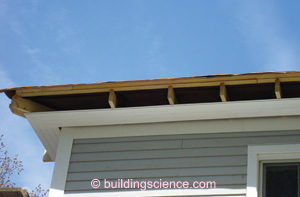
A corrugated house wrap was installed over the board sheathing and connected to the window wrap as well as the top and the bottom of the wall sheathing (with a continuous bead of caulk for air barrier continuity). Then, the two layers of 2-in. polyisocyanurate were applied with the joints staggered and taped with adhesiveconstruction tape. The insulation board was held in place with 1 by 3 furring strips screwed back to the board sheathing. The pre-primed cedar siding was then attached to the furring strips. This resulted in a ¾-in. space (open at top and bottom) that allows drainage of water and ventilation to dry much of the remaining water.
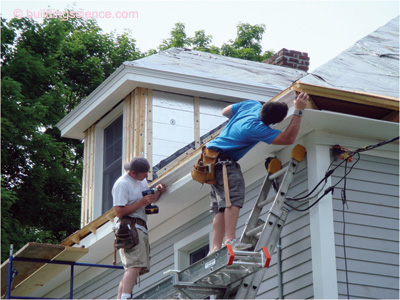
of rigid insulation installed on the top of the existing roof deck.
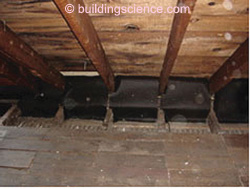
Multiple mechanisms in the new assembly shed water. When rain hits clapboard siding, the majority of the incident water drains to the outside. The ¾-in. ventilated space provides added protection (water is not "sandwiched" between the clapboard and the underlying structure, plus the space allows for ventilation drying).
Any small amount of water that penetrates past the cladding is drained on the outside face of the insulating sheathing. Finally, any water that manages to get between the two layers of insulating sheathing is carried down the wall on the draining housewrap. Since the windows were installed back at the face of the housewrap/board sheathing, the rain is kept away from the face of the window, further increasing the long-term durability of the window.
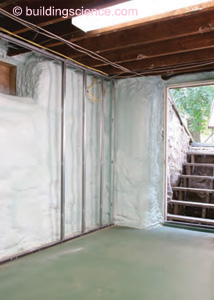
The basement did not show any signs of ever having water leakage, but as a precaution, the interior face of the existing wall was drained at the bottom with the drainage mat that was turned up the wall from the floor. The drainage mat below the insulated slab will allow some water to be stored and will carry any excess water to an interior sump pit. This pit can be fitted with a sump pump in the future if there is any sign that the ground water level is changing.