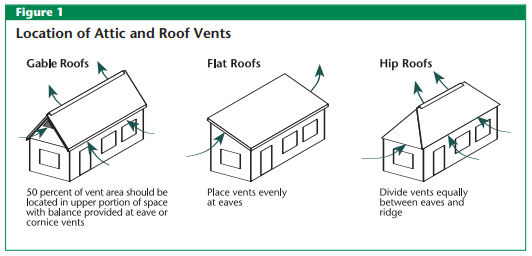Steps to Determine Attic Ventilation Needs
- Measure area to be vented.
- Divide this number by either 150 (no vapor retarder) or by 300 (vapor retarder in place).
- Multiply by the appropriate factor from Table 1 (on the next page) to learn the total gross vent area needed.
- Determine where vents will be located. (See examples in Figure 1.)

Cathedral, flat and hip roof/ceilings with vapor retarders need a vent area of 1 sq. ft./300 sq. ft. of ceiling. Total ventilation may be achieved by placing half of the required vent area at each eave.
Without a vapor retarder, the vent area should be doubled.
The most effective ventilation is provided by a combination placement of the vents with 50 percent of the area at the roof peak and 50 percent at the soffits or eaves.