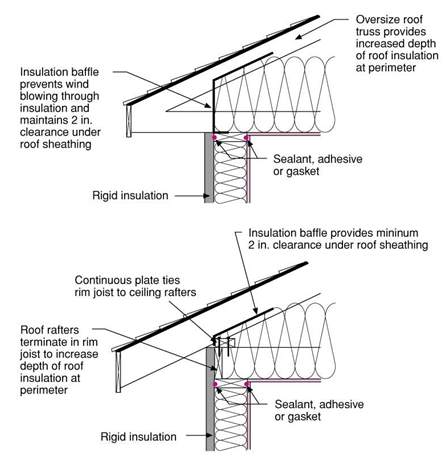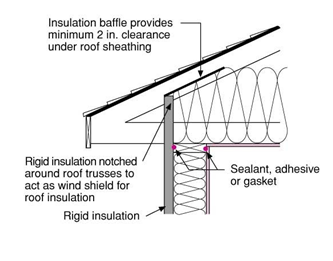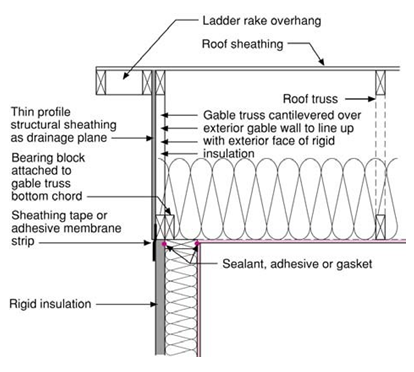Roof Connection
Popular roof construction types will vary from one region to another. Much of the country relies on sloped roof assemblies with eave overhangs. In other areas, flat roof construction is more common. The roof wall connection will vary therefore depending on the type of roof assembly used.
In sloped roof applications the insulating sheathing is installed up to the underside of the roof truss. If desired, the insulating sheathing can be notched around the roof trusses to act as a wind shield for the attic insulation.
For Wall Section 1 and Wall Section 2, at gable ends and parapets, the insulating sheathing is not required to extend to the full height of the construction since the drainage plane is maintained behind the insulation through the use of a housewrap. Due to this the insulating sheathing can be stopped at the top of the plane of attic insulation. However it may be convenient to extend the insulating sheathing the full height to simplify the cladding attachment at these areas. Otherwise alternative methods to fur out and support the cladding will be required.
Conversely, For Wall Section 3 and Wall Section 4, the continuity of the drainage plane must be maintained to the exterior of the insulating sheathing. For these wall sections often the simplest way to maintain the continuity of the drainage plane, is to install the insulating sheathing up to the top of the parapet or over the gable end. An alternative method for maintaining the drainage plane is to use a thin profile structural sheathing, furred out and installed so that it is in plane or proud of the insulating sheathing to maintain the continuity of the drainage plane.


