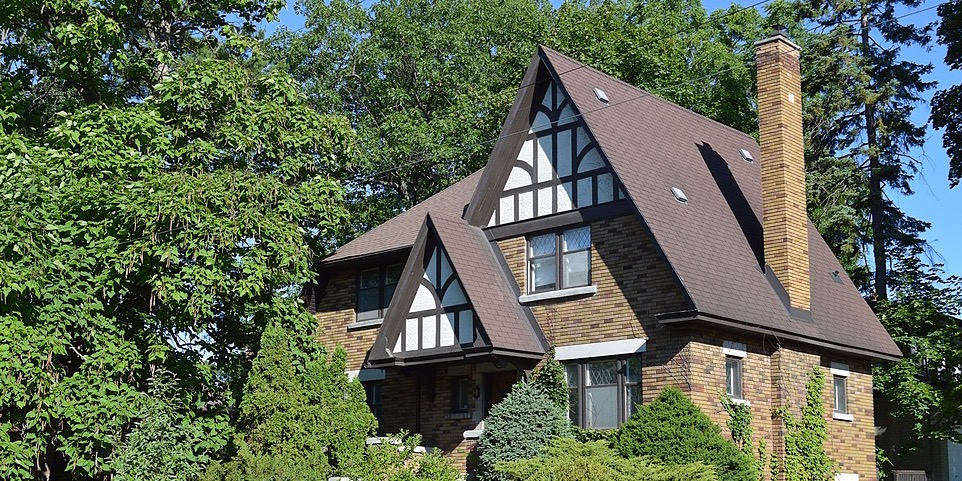
01: Exterior Openings & Trim
Throughout history, the face or 'façade' (fah-SAHD) of a house conveyed stature and power. The exterior trim elements of a building would help to create this impression. This section examines the different parts and pieces of exterior openings and trim.
LISTEN...
| SPECIAL NOTE: What does trim have to do with energy efficiency in old buildings? In many cases, trim elements in a building were used to hide gaps at the intersections of flooring and walls, ceilings or around doors and windows. These gaps may have a significant effect on the overall air tightness and thermal performance of a structure. Make sure to incorporate these areas into your insulation and airtightness plan! |