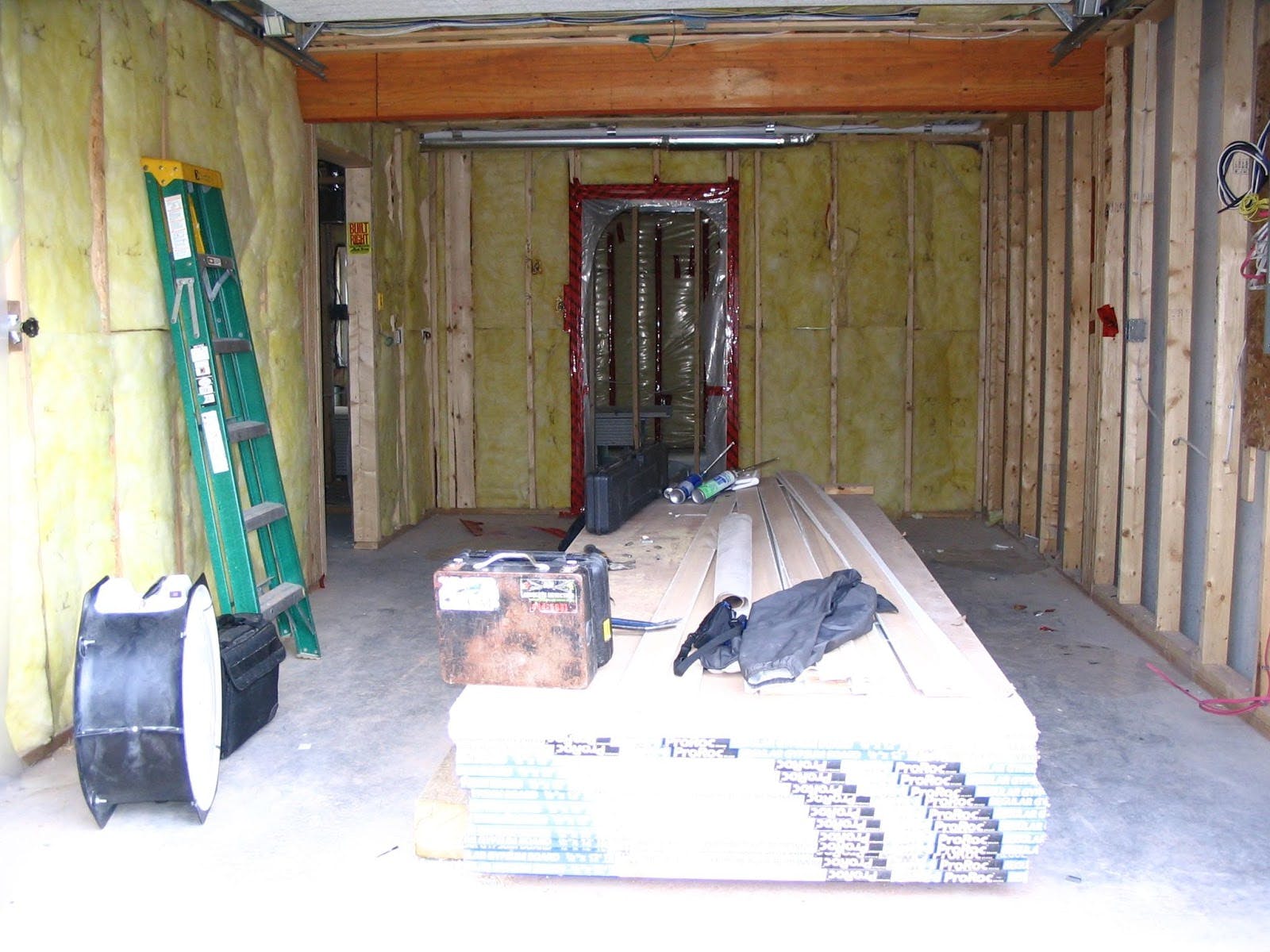Garage Walls and Ceiling

Attached garage walls are insulated the same way as a standard wall, using the same methods, but are often insulated to a different R-value than the rest of the home. It is common to have a slightly lower R-value in the attached garage walls, which are the interior walls that connected the garage to the interior of the house. However, it is good practice to maintain the same R-value as the exterior walls. In many jurisdictions these walls must be insulated to the same level as the main walls.
The garage ceiling will also need to be insulated if there is a conditioned space above it. Batts are to be placed in the cavities created by the joists in the ceiling. This cavity should be filled so that batts are up tight against the floor above and cannot settle. Make sure to check local codes and bylaws as some areas do not permit the use of batts in the ceiling above a garage with a bedroom above it. In these cases closed-cell spray-applied-foam is often required.
It is extremely important to ensure that the vapour/air barrier has no leaks in it, as the barrier(s) in the garage must also prevent fumes and contaminants from vehicles, lawn mowers, stored chemicals, etc. from entering into the home. Lack of insulation and proper air sealing will result in heating and cooling problems, but can also lead to dangerous air contamination for the occupants.