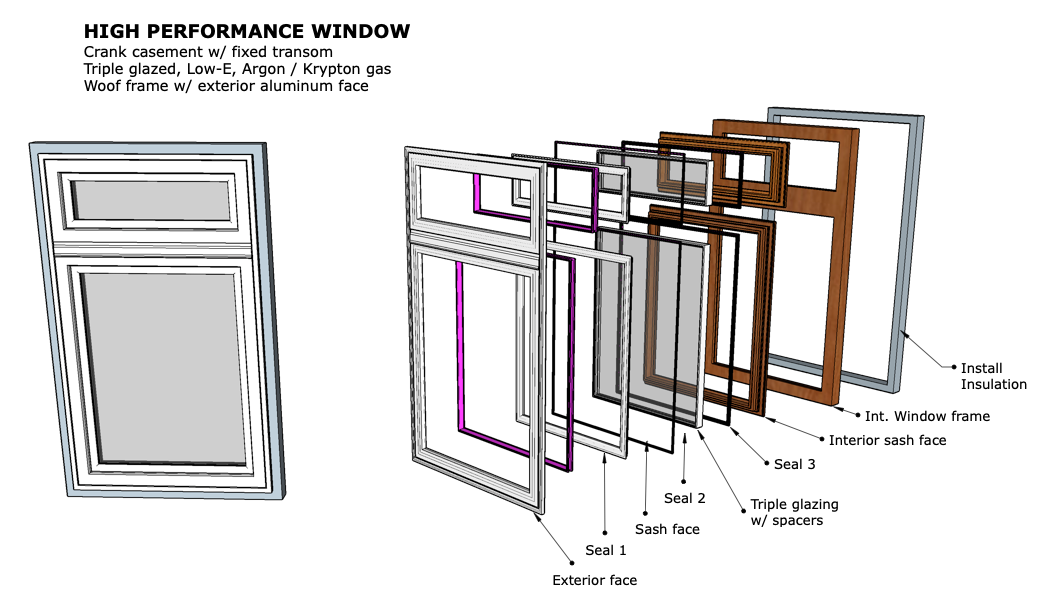Air Tight and Thermal Openings?
LISTEN...
We know that continuous air barriers are critical to a high performance building or renovation. But how do you do manage the few dozen holes in the air barrier, in the form of windows, doors, vents and hatches?
Keep this strategy in mind:
Any openings in the building envelope must become part of the air, vapour and thermal barrier.
.jpg)
What does this mean in terms of parts and pieces?
- Install doors and windows rated for low U-Value
- Consider ALL of the parts of an opening - the rough opening and installation, the unit itself, integration into the envelope
- Use air tight gaskets and sealants at all openings
- Design for purpose with all openings / penetrations in the air barrier - conduits, air tight receptacles, insulated frames, etc.. PLAN WELL!
