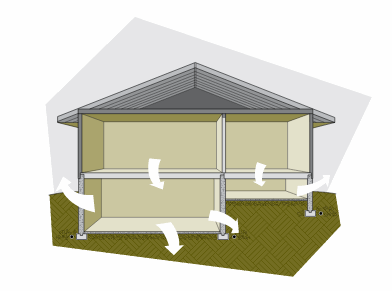Types of basement construction
Figure 6-1 Heat loss in a basement
The most common type of construction is the full foundation basement, with mainly below grade foundation walls supporting the house structure. Many houses have been built with partial depth foundation walls that create a crawl space under the house. Some older homes, cottages or mobile homes are built up on posts and piers, leaving the space below the house open or walled off. Other houses are built on a slab-on-grade where there is no basement or crawl space at all.
i) Concrete foundations
Poured or concrete block foundations have been built since the 1920s, usually with parging, waterproofing and drain tiles on the exterior. However, anything more than 20 years old may need some repair. This type of foundation can be insulated from the outside or inside if no serious water or structural problems exist.
ii) New houses or new foundations under older houses
If the house is new or it has been raised to accommodate a new basement, allow about a year of drying out time before insulating or renovating. As concrete contains large amounts of moisture, it is best to let it dry before insulating and finishing unless the renovation method to be used can handle this entrained moisture.
iii) Older rubble, brick or stone foundations
Older foundations are often uneven and can vary in depth and thickness. These foundations were rarely damp-proofed; some have an interior drainage path and all have a high mortar content, which can absorb water from the soil. They are best insulated from the outside, but some interior insulating is possible. Always obtain expert advice before proceeding on remediation.
iv) Other types of foundations
Many newer homes are built with preserved wood foundations. They are damp-proofed and are generally fully insulated.