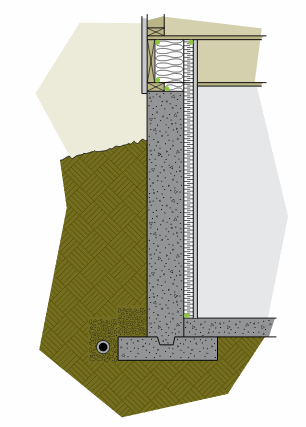How to insulate inside the basement using only rigid board insulation
Rigid board insulation involves Figure 6-12 Insulating with rigid insulation from the interior
This method works best if the basement wall is even and vertical (i.e. poured concrete or concrete block) as the board material is fairly rigid. Secure rigid and moisture impermeable insulation panels to the concrete using mechanically attached fastening strips and then protect the assembly by attaching 12.7 mm (½in.) gypsum drywall to the fastening strips (see Figure 6-12 for details). Electrical outlets and switches will typically be surface-run.
Preparation
After checking the wall and making any necessary repairs, air seal all leakage paths such as at the sill and around penetrations. This important step provides the primary air barrier system.
As the insulation board is acting as a moisture barrier, use medium- to high-density foam board with good moisture resistance properties such as extruded polystyrene and Type IV expanded polystyrene. Foil-faced insulation board may deteriorate in contact with cement and mortar, so check with the manufacturer before using.
Installation
The insulation can be sealed to the foundation by applying foam-compatible adhesive around the perimeter of the foam board before fastening it to the wall. If any mould were to develop behind the insulation, it would be contained. Air sealing the foam board to the wall creates an air and moisture barrier somewhat equivalent to spray foam.
As mechanical fasteners are essential to secure the gypsum board to the wall, use wooden fastening strips on top of the insulation. Alternatively, insulation can be held in place with special wood or metal fastening strips that fit within grooves or notches factory-cut in the insulation panels. In either case, screw or nail the drywall to the strip that has been secured to the concrete with corrosion-resistant concrete fasteners.
Install a minimum of RSI 2.1 (R-12) unless local building codes require more. Consider installing insulation in overlapping layers to minimize heat loss through any fastening strips. Fit the insulation snugly to eliminate air circulation at the edges and use foam caulking and technical tape to seal all joints and intersections.
Finishing
Insulate and seal the joist area (unless the joists are embedded in concrete). See joist header space later in the part. Protect the entire wall with 12.7 mm (1/2-in.) gypsum board or equivalent fire protection. This includes the joist space if a new ceiling is not installed.