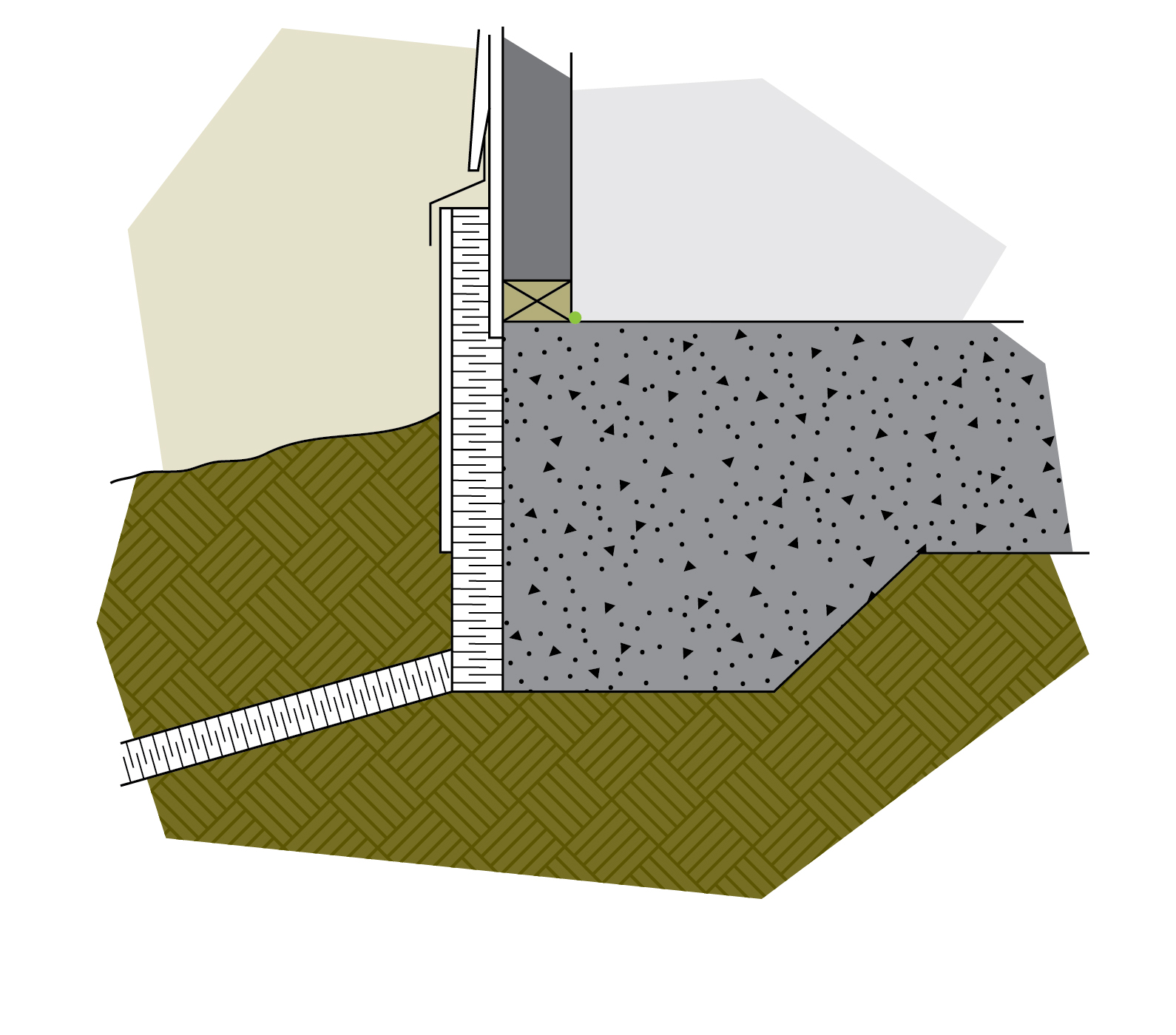OPEN FOUNDATIONS
Figure 6-24 Sloped rigid insulation buried in the soil provides frost protection to the slab-on-grade
Some older homes, cottages and modular/mobile homes have open foundations and exposed floors. They should be insulated between the joists in the same way as crawl spaces, with the vapour barrier placed above the insulation (always on the warm side) instead of below. There should be a good air seal and the insulation should be protected from the wind, insects and animals. It may be possible to build an insulated skirt around the foundation to create a heated crawl space.
For modular/mobile homes, the floor may contain a bagged system of insulation. It is critical to seal any perforations or openings in the system. Pay special attention to sealing the bag around the water service line, the sewer connection, gas or oil service and the combustion air inlet for the furnace.
If the joist space is already covered, consider having the floor space blown with dense-pack fibre insulation so that there is no air space between the insulation and the floor above. Alternatively, medium- or high-density foam can be used as the vapour barrier, air barrier and primary insulation layer.
In all cases, do not vent the clothes dryer into the floor space.