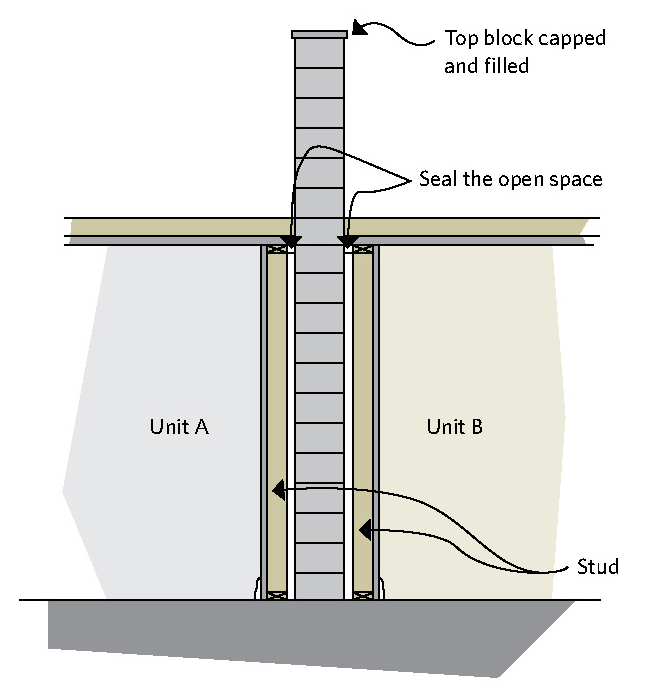BLOWN-IN INSULATION
Today, professional insulation contractors can blow in loose-fill insulation or inject approved foam insulation into even partially insulated wood-frame wall cavities. Using dense-pack techniques, cellulose, glass fibre and approved foams will compress existing batt insulation and fill all the remaining voids while also offering good air sealing values. Since the stud space is likely only about 89 to 102 mm (3 ½ to 4 in.) thick, thermal resistance gains may be limited, especially if the wall already contains some insulation. However, next to adding either interior or exterior insulation, good results can be had. Before proceeding, try looking behind electrical outlets - with the power off - to find out what already exists in the walls.

Figure 7-3 Concrete block construction, a party wall with an open wall
To insulate, small holes must be drilled into each stud space. In most cases, one to five holes must be drilled per storey, including those above and blow windows and doors. A long tube is inserted through each hole into the cavity from the top or the bottom of the stud space. The hose is then withdrawn in stages to allow the space to be filled to the proper density.
To help choose the right product for your job, review the characteristics of blown-in and foamed-in insulations as outlined in "Materials."
Choose your insulation product and installation method carefully. Consult closely with a contractor with a proven track record to obtain the best results. Stipulate the manufacturer's recommended densities for the material in the contract with the installer. The contractor will need to verify the amount and density of the application and then you and the contractor should agree on the number of bags or containers to be used.
Only a small variation from this target is acceptable as too little will leave voids and/or settling gaps in the walls. If too much is used, some of the insulation may be escaping from the wall into the floor space or some other area where it is not needed. Too high
a density can cause walls to bulge. Also verify with the contractor exactly how the holes will be sealed, patched and finished.