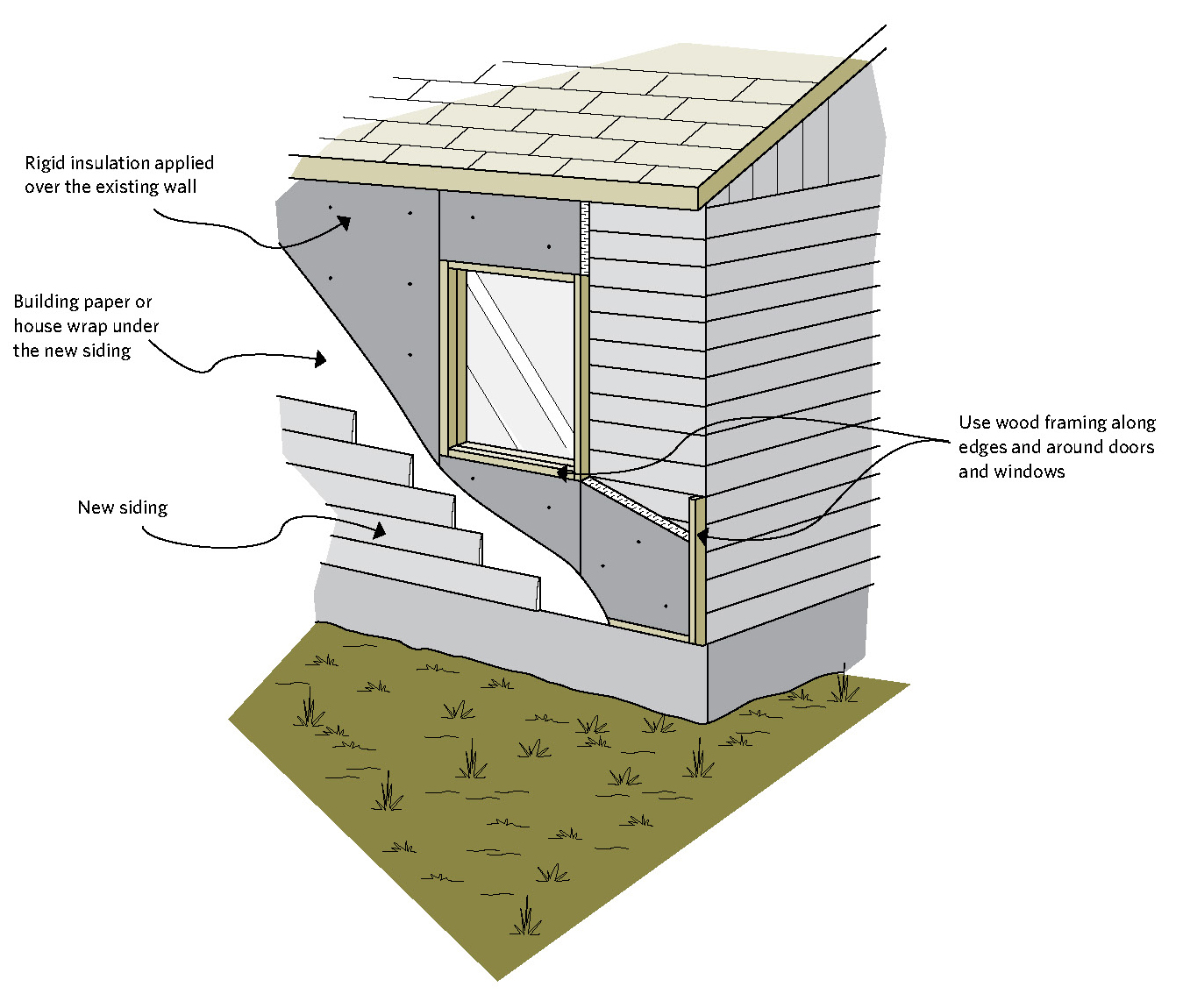RENOVATING THE EXTERIOR
It is always best to remove the existing siding and perform any upgrades to the structure, wiring, plumbing, cavity insulation and the vapour and air barrier before installing additional insulation under new siding (see Figure 7-8). However, rigid board or batt or blanket insulation can be applied on top of old siding.
Points to keep in mind:

Figure 7-8 Adding insulation to the exterior
- Significant amounts of insulation can be added since space is usually not a limitation, except in the case of lot-line restrictions or limited roof overhangs.
- Make allowances for extending window and door jambs, and for other penetrations such as vents, electrical service, gas and oil pipes, and for eavestroughs and downpipes.
- Consider extending the new insulated wall down past the rim joist area to help seal this notorious air leakage area. The wall can be extended to a minimum of 200 mm (8 in.) above grade without having to use materials that are not subject to degradation from contact with the soil. In addition, if the basement is not already insulated, consider extending insulation a minimum of 610 mm (24 in.) below ground level over the foundation wall. For details, see Figure 6-8 and Insulating the basement from the outside.
- Consider the location of the vapour barrier. If the new insulation has at least twice the insulating value of the old wall, then a new vapour barrier can be installed over the old wall before installing the new wall, insulation and air barrier. This is most often the case with solid masonry walls and can be done with a continuous and well-sealed polyethylene sheet or high-density spray foam. Alternatively, a new air barrier can be installed on the exterior and the existing vapour barrier left on the inside. This new air barrier, typically spun polyolefin, can be of any material that prevents air from moving through the wall. Ensure that all penetrations, seams, joints and the perimeter edges are sealed to prevent air from getting around or through the air barrier. Where the air barrier extends to below the rim joist area, seal and mechanically fix it to the foundation.
- If included, limit any air space depth to no more than 10 mm (3/8 in.) between the existing wall air/vapour barrier and the new construction. This space may be built in to help ensure that any moisture that permeates through the existing wall can escape to the exterior. This space will reduce the effect of any overlying insulation by about 5 percent.
- Any new exterior framing generally requires a top plate along the soffit and a bottom plate or box beam attached to the foundation wall. In some cases you may have to extend framing up into the eaves, which is not a problem if you are planning to replace the soffits. Ensure that the air barrier at the top is sealed through to the old wall so air cannot get around it. Also ensure that adequate roof ventilation is maintained if you change the soffit ventilation space.
- Ensure that the eaves will prevent wind-blown water from getting in between the insulation and the siding. If necessary, add flashing at the top of the insulation and caulk the top joints for good measure.