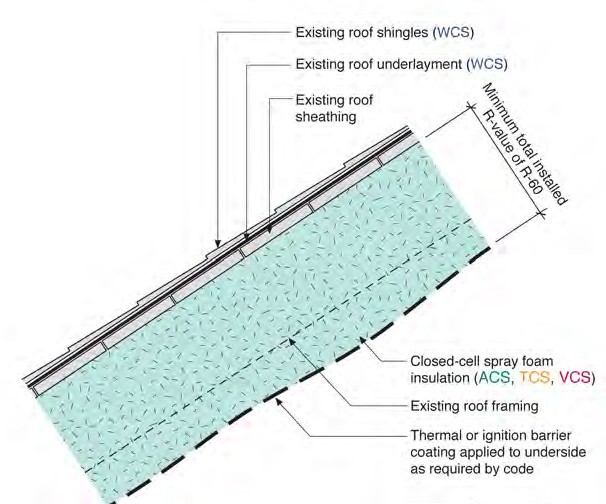Retrofit Assemblies
In this section, the Retrofit Assemblies are presented in categories of major building enclosure components including the following:
- Attic/Roof,
- Exterior Frame Wall,
- Foundation Walls,
- Slabs,
- Crawlspace Floors and
- Other Assemblies including reasonably common enclosure components such as:
- Overhanging Floor,
- Separation Between Conditioned Space and Garage.
These categories are also indicated on the long edge of the page to aid in navigating through this section. The retrofit assemblies form the basic building blocks for a building enclosure DER project. Retrofit assemblies from different categories can be assembled to form a DER enclosure system. Later sections of this guide illustrate how to make effective transitions between different assemblies of the enclosure system (e.g. between roof and wall assemblies) and also how to maintain the building enclosure functions at interruptions to the wall assembly (such as windows).
Careful consideration should be given to the selection of retrofit assemblies for a given project. Each retrofit assembly will have certain advantages and challenges. Not every retrofit assembly will be appropriate to every situation. Furthermore, the transition and interruption strategies that can be used are specific to the retrofit assemblies chosen It is a good idea to review the applicable transitions and interruptions associated with a retrofit assembly before selecting that assembly.
Control system component legend
It is important to understand how each retrofit assembly performs the necessary building enclosure control functions. Components of the assembly performing critical control functions are identified in the Retrofit Assembly illustrations using the following key:
WCS Component of water control system
ACS Component of air control system
VCS Component of vapor control system
TCS Component of thermal control system
CCS Component of critter control system
For example:
