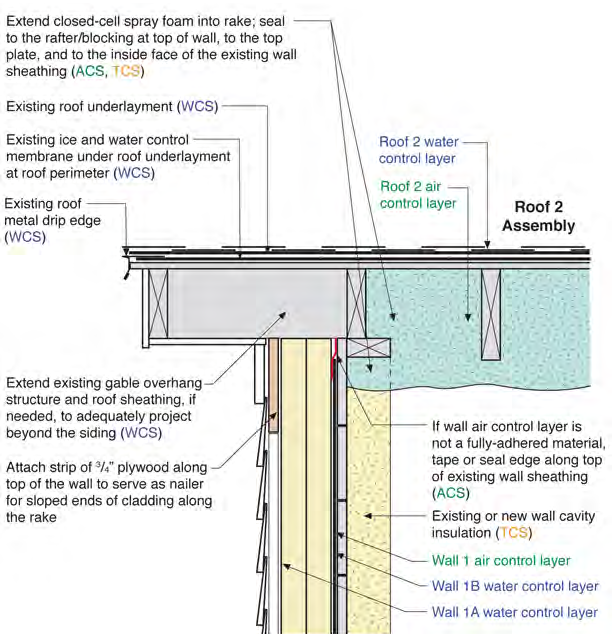Transitions
This section illustrates effective transitions between the various Retrofit Assemblies as well as between Retrofit Assemblies and adjacent non-retrofit assemblies. Effective transitions maintain critical building enclosure control functions at the intersection of different assemblies. Effective transitions between the Retrofit Assemblies and non-retrofit components are necessary for a high performance DER enclosure system.
In this section the Transitions are arranged into categories according to the type of transition as determined by where it occurs on the enclosure as follows:
- Attic/Roof-to-Exterior Frame Wall,
- Exterior Frame Wall-to-Lower Roof,
- Transitions Involving Overhanging Floor
- Transitions Involving Garage Enclosures,
- Exterior Frame Wall-to-Foundation Wall,
- Foundation Wall-to-Slab and Foundation Wall-to-Crawlspace Floor.
These categories are also indicated on the long edge of the page to aid in navigating through this section.
Included in the Exterior Frame Wall-to-Foundation Wall category are illustrations that demonstrate a special case of providing insulation at the base of a frame wall that promotes drying of the framing sill.
Control system component legend
It is essential that the continuity of the water control and air control are maintained at transitions. The location of the water control layer and air control layer is identified for each of the adjoining assemblies. Within each Transition illustration, the measures or materials critical to maintaining necessary building enclosure control functions are identified using the following key:
WCS Component of water control system
ACS Component of air control system
VCS Component of vapor control system
TCS Component of thermal control system
CCS Component of critter control system
For example:
