Transitions Involving Overhanging Floor
At the base of a wall adjacent to an overhanging floor, the water control of the wall must terminate in a way that directs water away from the building. The overhang protects the top of the wall beneath the overhang from rain water just as the overhang of a roof so the water control of the wall above the overhang need not connect to the water control of the wall below. Splash back onto the surface of the overhanging floor assembly may be a concern for overhanging floors located close to grade.
Maintaining continuity of the other building enclosure control functions can be challenging at overhanging floors. At the building side, the overhanging floor might return to an exterior frame wall assembly or a foundation wall. This section presents schematic details that will be applicable to many but not all overhanging floor conditions. As with the roof-wall transitions, effective continuity of the air control will rely on careful implementation and an understanding of the many connections that must be made airtight in order to connect the air control layer of the wall above the overhang to that of the overhang itself and on to the wall or foundation beneath the overhang.
The underside of the overhanging floor might receive a finish material or be left unfinished. If left unfinished, the overhanging floor assembly will still need to be protected. Where the overhanging floor is close to grade and not protected with a solid finish material, some other means of critter protection must be provided.
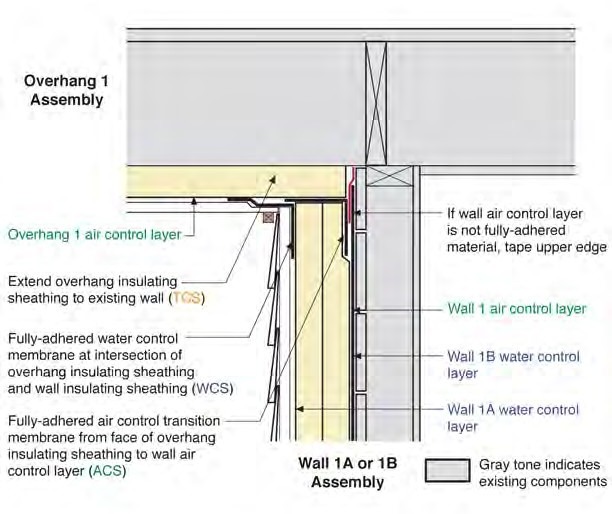
Wall 1 to Overhanging Floor 1 at Inside Corner
- This transition applies for Wall 1A and Wall 1B.

Wall 1 to Overhanging Floor 1 at Outside Corner
- This transition applies for Wall 1A and Wall 1B.
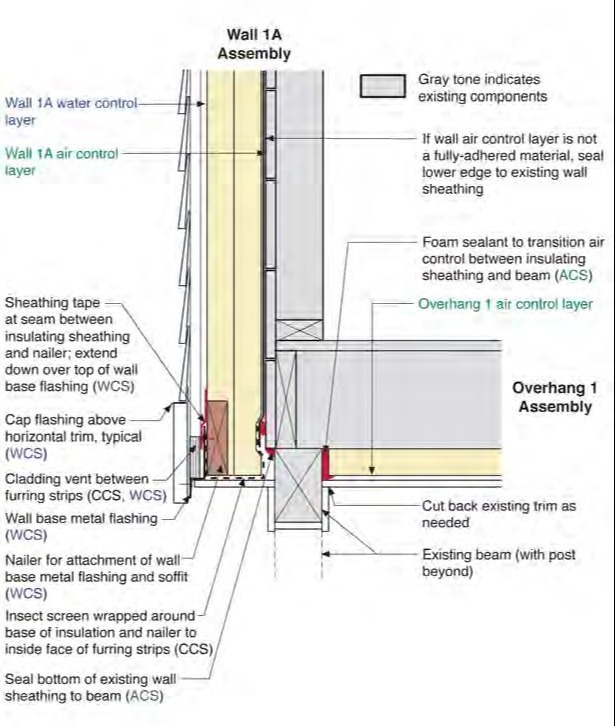
Wall 1A to Overhanging Floor 1 with Beam at Outside Corner
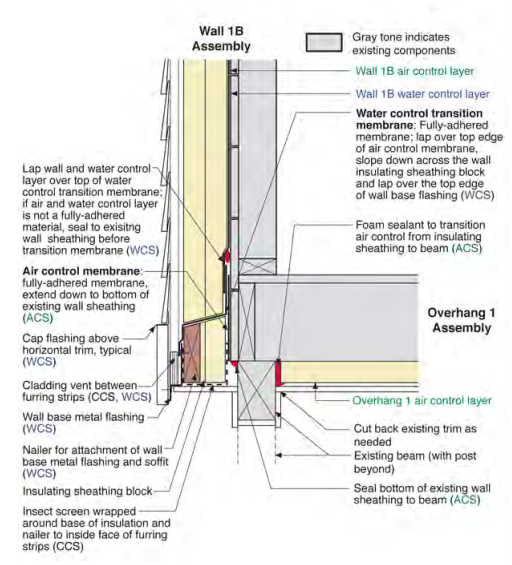
Wall 1B to Overhanging Floor 1 with Beam at Outside Corner
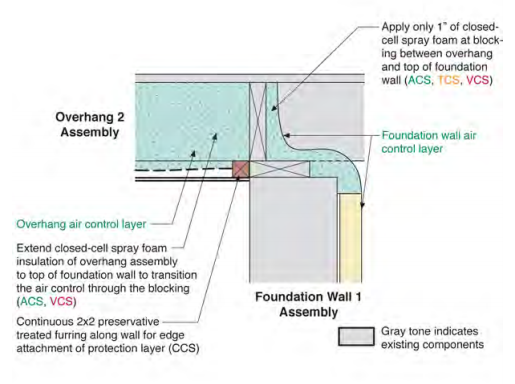
Foundation Wall 1 to Overhanging Floor 2 at Inside Corner
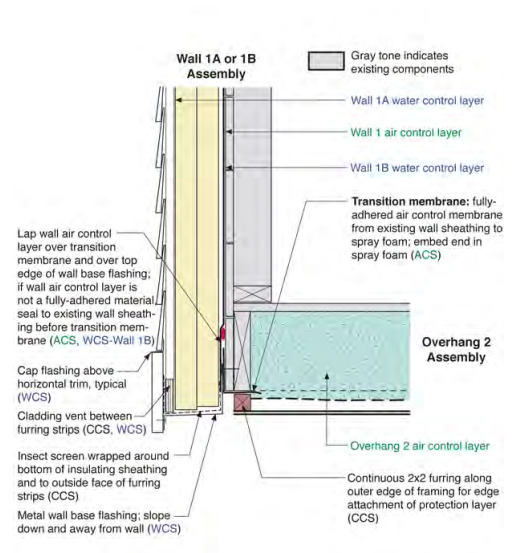
Wall 1 to Overhanging Floor 2 at Outside Corner
- This transition applies for Wall 1A and Wall 1B.