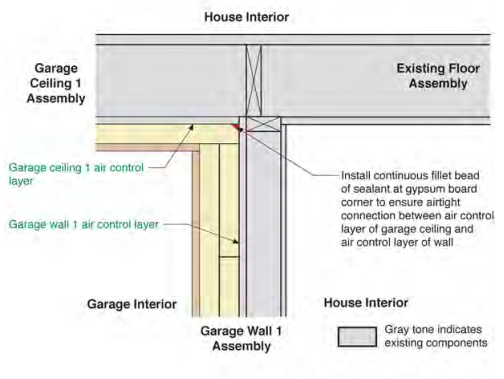Transitions Involving Garage Enclosures
The most important building enclosure function for the separations between living space and the garage is air control. This is because air control is necessary for a health and safety with respect to attached garages. Water control is not needed because the garage is, by nature, protected from the weather. Assemblies separating the garage from living space have (or, should have) a fire protection layer. The retrofit assemblies for the garage-house separation use this layer as the air control layer. This layer may be able to provide air control in the field of the wall or in the field of the ceiling above a garage, but it is unlikely that this layer continues to surrounding wall or roof sheathing. Certainly, it would not be expected to be sealed to the adjacent sheathing or, in the case of the house-garage wall, the foundation. Providing air control that is continuous all the way to exterior wall sheathing (for a ceiling over a garage or wall between house and garage), foundation, or roof sheathing that bounds the house-garage separation is crucial.
It is also important to limit thermal bridging by making the thermal control layer (insulation) as continuous as possible at the intersection of assemblies. While in some cases it is possible to pursue a "chainsaw" type approach to the garage - where the sheathing and framing are removed to allow control layers to continue uninterrupted from the exterior wall to the garage-house wall - this guide presents details that assume the sheathing and structure is remaining in place. Transitions around an attached garage enclosure may involve transitions from insulated to uninsulated assemblies. Treatment at the perimeter of the garage-house separation assemblies does not change. Insulated retrofit assemblies intersecting a garage enclosure, however, will require special attention for proper termination of control layers.
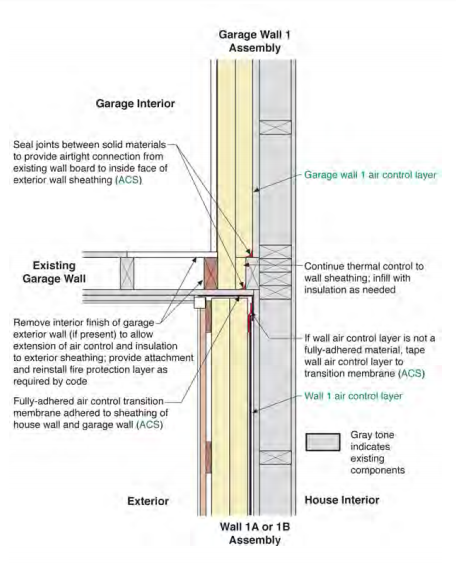
Garage Wall 1 to Wall 1/Garage Exterior-Plan View
- This transition applies for Wall 1A and Wall 1B.
- The project may choose to cut back the existing garage wall where it meets the house wall and extend the exterior insulating sheathing through the intersection; this requires a continuous transition between the Wall 1 air control layer and the Garage Wall air control layer.
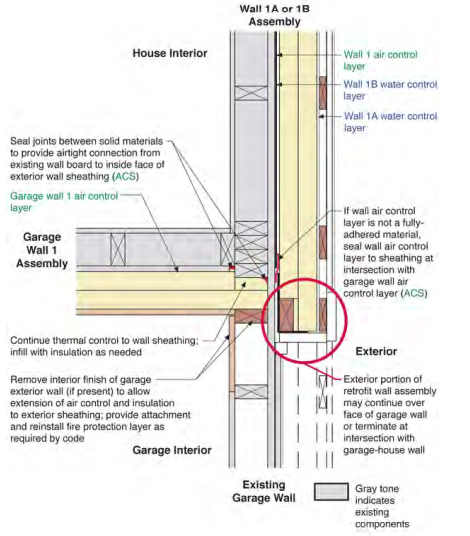
Garage Wall 1 to Wall 1/Garage Exterior Intersection-Plan View
- This transition applies for Wall 1A and Wall 1B.
- The project may choose to extend the retrofit wall along the exterior garage wall or may terminate the retrofit wall after the common retrofit wall between the garage and house interior.
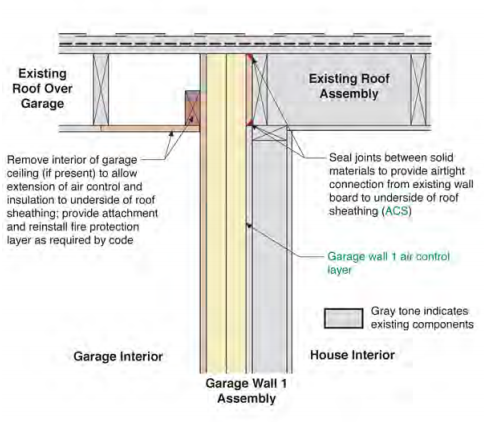
Garage Wall 1 to Roof (Shared Roof)
- This transition applies to any roof assembly for which the air control layer of the roof assembly is at the roof sheathing and is sealed to the roof sheathing at the top of the common garage/house wall.
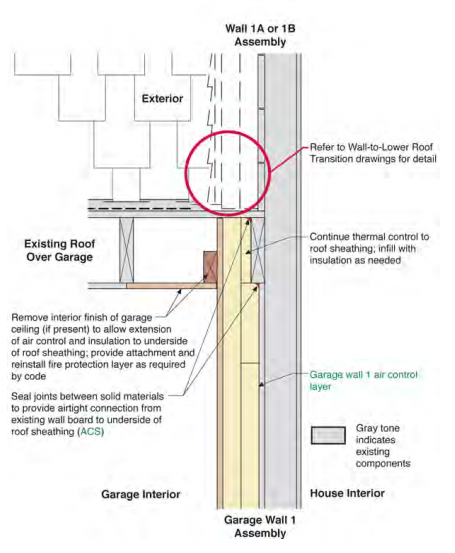
Garage Wall 1 to Garage Roof/Wall 1
- This transition applies for Wall 1A or Wall 1B.
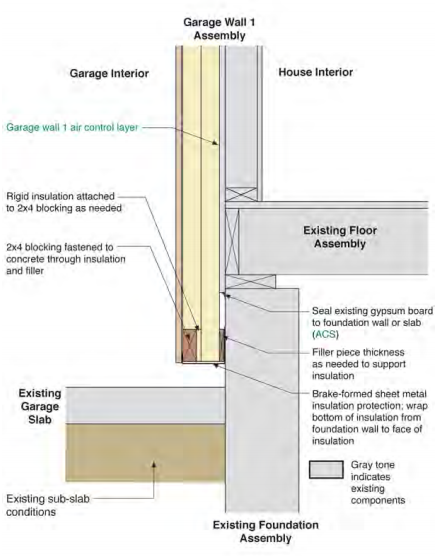
Garage Wall 1 to Foundation Wall
- This transition applies for any foundation wall
- Garage Wall 1 exterior insulation can be terminated above garage slab. Continuing to slab requires the use of preservative treated blocking.
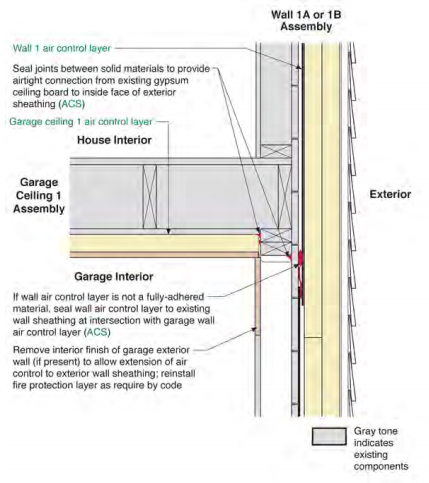
Garage Ceiling 1 to Uninsulated Garage Wall/Wall 1
- This transition applies for Wall 1A or Wall 1B.
