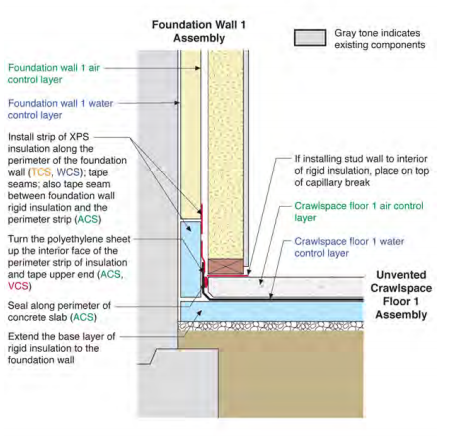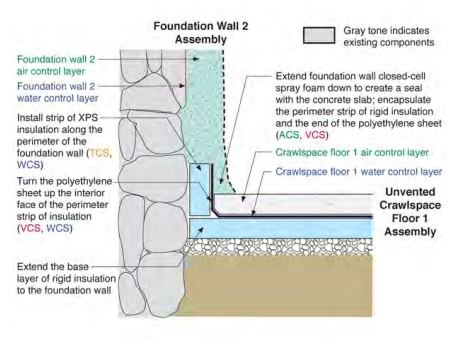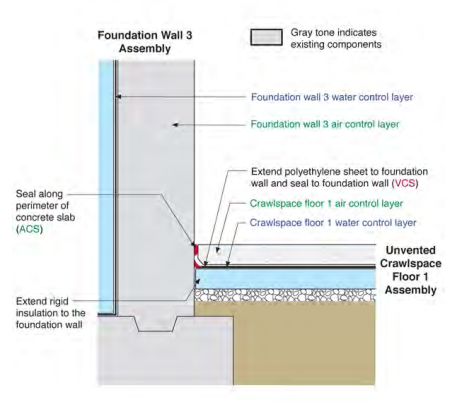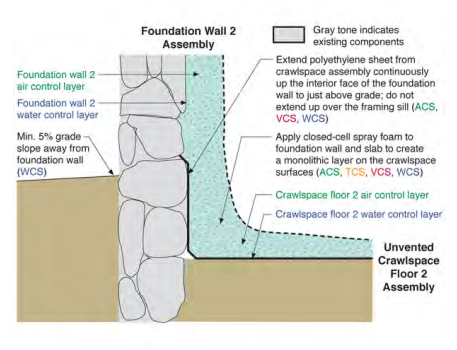Foundation Wall-to-Slab and Foundation Wall-to-Crawlspace Floor
As with any major assembly transition, the challenge at this interface is to maintain the continuity of water control and air control. But there are some special challenges when it comes to basements and crawlspaces. Water control, air control, vapor control, and, to an extent, thermal control need to be able to work in different ways than they do on most other parts of the building enclosure.
Water control may be to inside of foundation wall or to outside of foundation wall. Water control may be to the underside of the slab or it may be on the topside of the slab. Primary air control needs to be to the inside of the water control in order to control soil gases, odors and the migration of moisture by convection. But we also want to have air control to the inside of thermal control so that interior air cannot circulate behind the insulation. This is because the surfaces of the thermally conductive ground coupled foundations and slabs tend to be colder than indoor conditions all the time. Moisture in the interior air could condense and accumulate on these surfaces. Vapor control is needed to control vapor drive that acts from the exterior to the interior all the time. Finally, we need to be very careful about placing moisture sensitive materials on the correct side of the control layers. All this can be challenging in basements and crawlspaces.
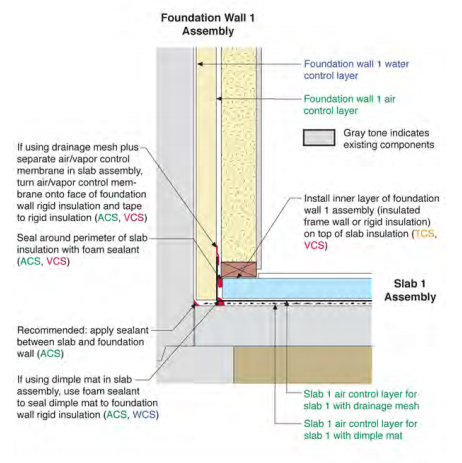
Foundation Wall 1 to Slab 1
- The Slab 1 Assembly requires that the above-slab drainage layer (drainage mesh or dimple mat) be connected to an interior sump pit. The interior sump pit must have an airtight and gasketed cover.
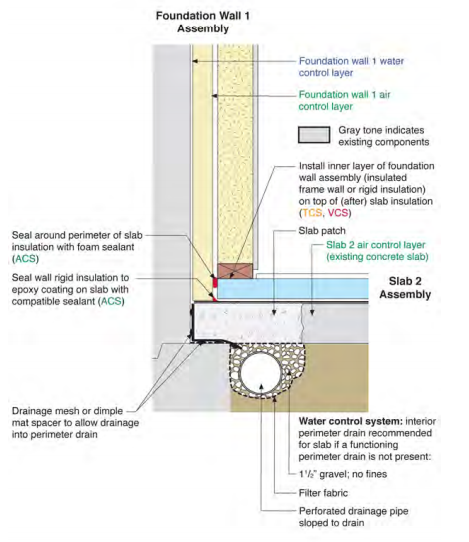
Foundation Wall 1 to Slab 2
- The interior perimeter drain should connect to an interior sump pit. The interior sump pit must have an air tight and gasketed cover.
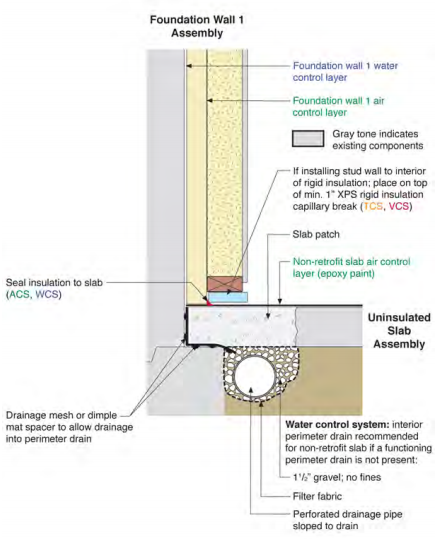
Foundation Wall 1 to Uninsulated Slab
- If the water control strategy does not include a perimeter drain, seal the slab to the foundation wall and provide small weep holes approximately 4' o.c. in the seal between the rigid insulation and the slab.
- The interior perimeter drain should connect to an interior sump pit. The interior sump pit must have an air tight and gasketed cover.
- If the foundation wall is cast concrete and has no history or evidence of previous water leakage or there is a functioning perimeter drainage system, the sub-slab drainage system may not be needed. It might still be advisable to create an interior sump pit as a contingency.
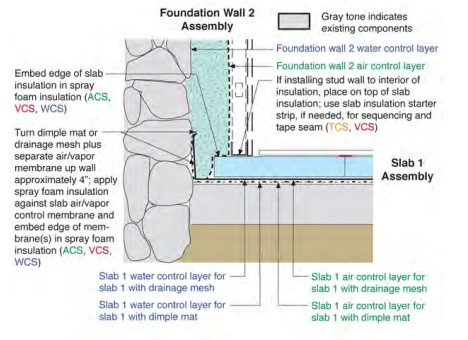
Foundation Wall 2 to Slab 1
- The Slab 1 Assembly requires that the above-slab drainage layer (drainage mesh or dimple mat) be connected to an interior sump pit. The interior sump pit must have an airtight and gasketed cover.

Foundation Wall 2 to Slab 2
- The interior perimeter drain should connect to an interior sump pit. The interior sump pit must have an air tight and gasketed cover.
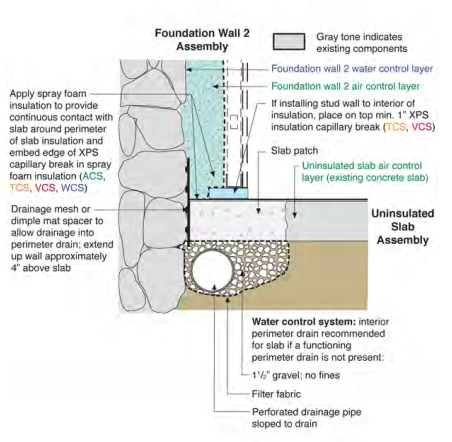
Foundation Wall 2 to Uninsulated Slab
- The interior perimeter drain should connect to an interior sump pit. The interior sump pit must have an air tight and gasketed cover.
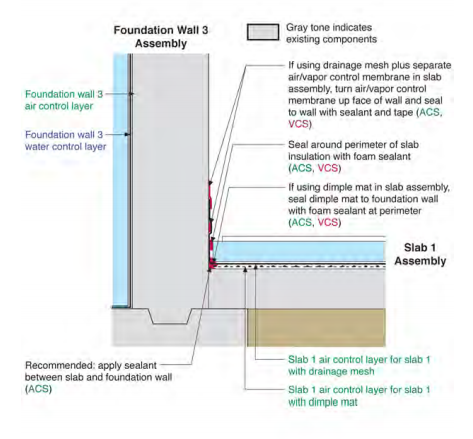
Foundation Wall 3 to Slab 1
- The Slab 1 Assembly requires that the above-slab drainage layer (drainage mesh or dimple mat) be connected to an interior sump pit. The interior sump pit must have an airtight and gasketed cover.
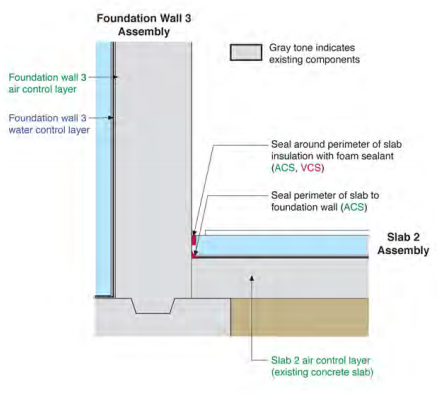
Foundation Wall 3 to Slab 2
- Since Foundation Wall 3 includes an exterior perimeter drain, installation of an interior sub-slab perimeter drain is not required; it may still be advisable to maintain an interior sump pit as a contingency to handle interior bulk water events. An interior sump pit must have an air tight and gasketed cover.
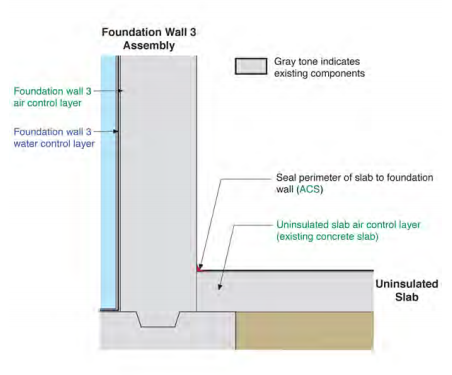
Foundation Wall 3 to Uninsulated Slab
- Foundation Wall 3 includes an exterior perimeter drain; however, it may still be advisable to maintain an interior sump pit as a contingency to handle interior bulk water events. An interior sump pit must have an air tight and gasketed cover.
