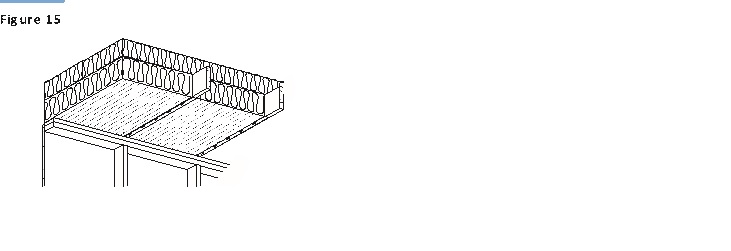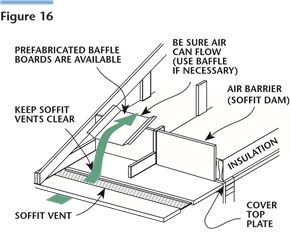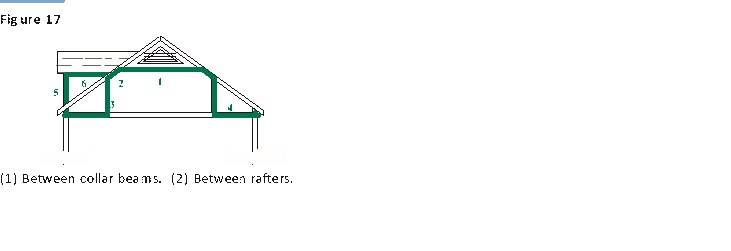Attic Areas
New Construction
When ceiling insulation is installed at the same time as wall insulation, it is usually installed from underneath. Batts (faced or unfaced) are installed between ceiling joists and butted together. Faced batts should be stapled to joists unless the manufacturer recommends pressure fit applications and should extend to the outer edge of the exterior wall's top plate. (See Figure 15.)
No stapling is required if insulation is laid in over finished ceilings. The facing should be toward the living space.

In attics with pre-engineered trusses and where more than one layer of insulation is to be installed,the best job is achieved by installing all of the insulation parallel to and between the bottom chords. In attics with conventional joists and rafters,the first layer of insulation is installed between the joists and should be at least the same height as the joists. (See Figure 15 above.)The second layer is applied perpendicular to the joists. This method provides the most complete thermal protection.
It is particularly important that clearance for air movement from eave or eave vent openings be maintained. If there are soffit vents, there should be about 1-inch of unblocked free air space between the roof sheathing and the insulation. It is important also for the insulation to cover the top plate. Use baffles if necessary to keep the insulation from blocking the flow of air between the soffit and the attic. Install an air barrier (soffit dam) made of durable material that is permanently attached to the attic framing at the outer most edge of the attic insulation.This will prevent the air ventilating the attic from passing though the attic insulation. (See Figure 16.)
Insulation near recessed fixtures should be kept at least 3 inches from the fixtures in accordance with the recommendations of the current National Electrical Code. This warning does not apply to Type IC (Insulation Contact) fixtures or fluorescent fixtures with thermally protected ballasts.
Prior to installing insulation in contact with vents, chimneys, electrical fixtures and other items that may get hot, verify the item can have insulation in contact with it.

Existing Homes
In homes with existing attic insulation, unfaced insulation should be installed using the same installation principles as with new homes. If the insulation has a vapor retarder,remove it if the new insulation is installed on top of existing insulation.
Cathedral Ceilings
In cathedral ceilings the insulation should be stapled or held in place by pressure against the sides of the rafters. An air space between the insulation and roof sheathing, ventilated at the ridge and soffit, is desirable in cathedral ceilings. If unfaced material is used, a separate vapor retarder should be applied facing the living area after the insulation has been installed.
Where attics are accessible, ceiling insulation can be installed from the attic space after the ceiling finish is in place. Many roofs, however, are of shallow pitch, making it difficult to insulate the outer edges of the ceiling from above. The work, therefore, is best accomplished before the ceiling finish is installed.
Attic Rooms
Attics that are used as living spaces should be insulated as shown in Figure 17.
