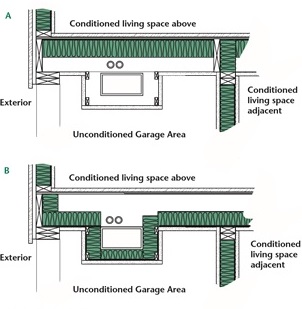Garage Areas
In most cases, garages are unconditioned spaces and should be insulated as such. Both garage ceilings and walls that are connected to living spaces should be thoroughly caulked and sealed to prevent dangerous fumes from entering the living space.
Figure 25

Garage Ceilings
When installing insulation in a garage ceiling beneath a living space,there are two acceptable practices.The preferable practice is to install the insulation at the top of the cavity in contact with the bottom of the subfloor sheathing. In this case when the batts have a vapor retarder,it shall be installed with the vapor retarder upwards and in substantial contact with the subfloor as shown in Figure 25A.It is also acceptable to install unfaced batts in this manner,because the subfloor sheathing will serve as a vapor retarder. The insulation should be properly supported using wire fasteners,wire mesh/screen or wire lacing as shown in the floor section.
It is also an acceptable practice to install the insulation at the bottom of the cavity with a Kraft facing type vapor retarder on the bottom and in substantial contact with the gypsum board ceiling as shown in Figure 25B.In this case the vapor retarder function is provided by the sub floor sheathing and the Kraft facing type vapor retarder on the batt should not cause moisture problems under typical climate conditions. In this application the kraft facing is typically stapled to the framing to hold the batts in place until the gypsum board ceiling is installed. An advantage of this practice is it keeps water supply pipes,hydroponic heating pipes and air ducts in conditioned space,which may be preferred in extreme climates. When using this practice it is important to air seal and insulate the band joist so the insulation does not have a gap between the ceiling and the wall.
Garage Walls
The wall between the living space and the garage shall be insulated to the same R-value as the exterior walls per local building codes.The vapor retarder should be installed in accordance with the vapor retarder guidance on page 13. When insulating the exterior walls of the garage with kraft faced batts, the batts should be installed with the kraft facing on the inside of the garage and unless it is a flame-retardant facing it must be covered with drywall or other suitable material. (See Figure 25.)