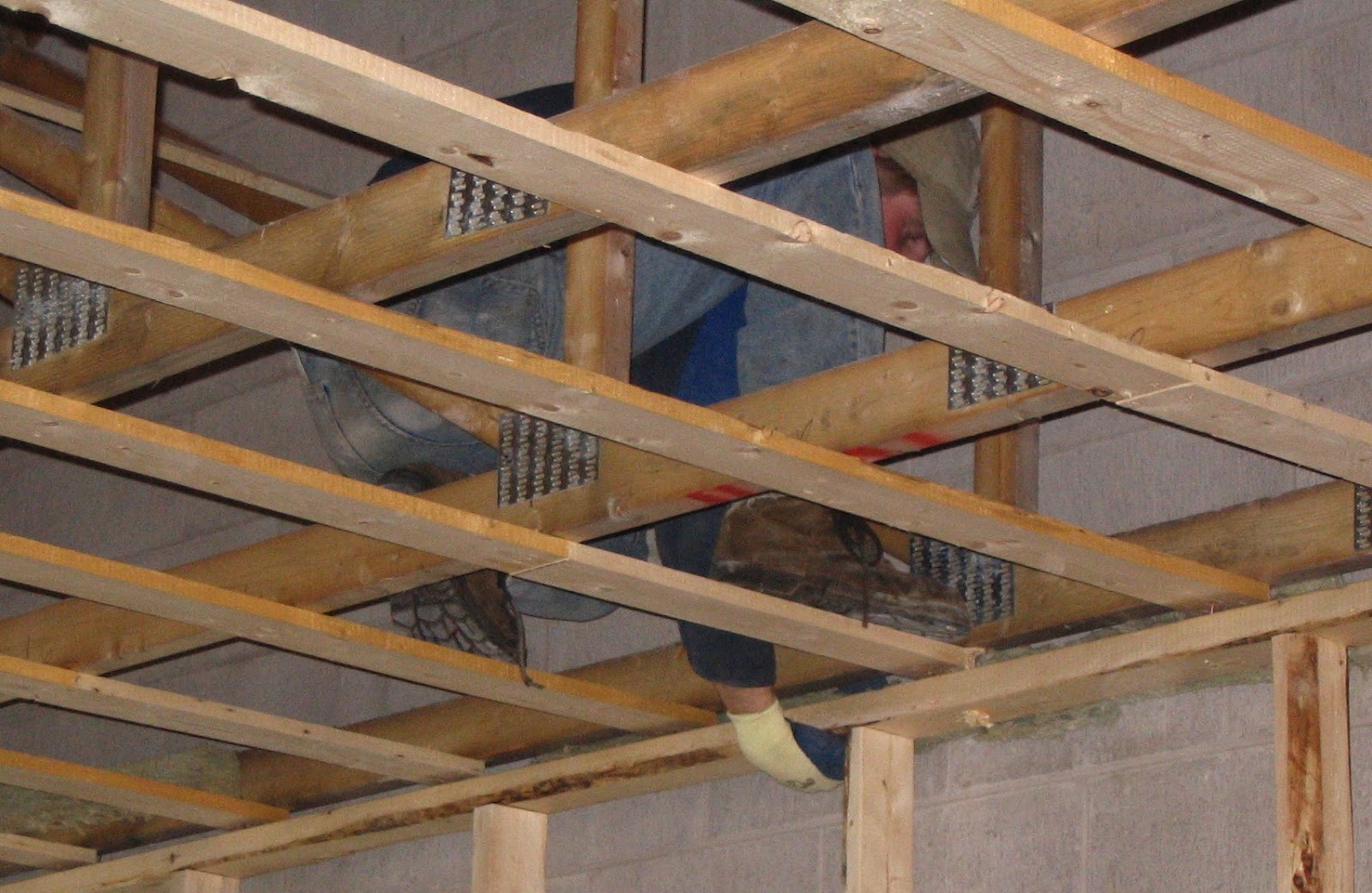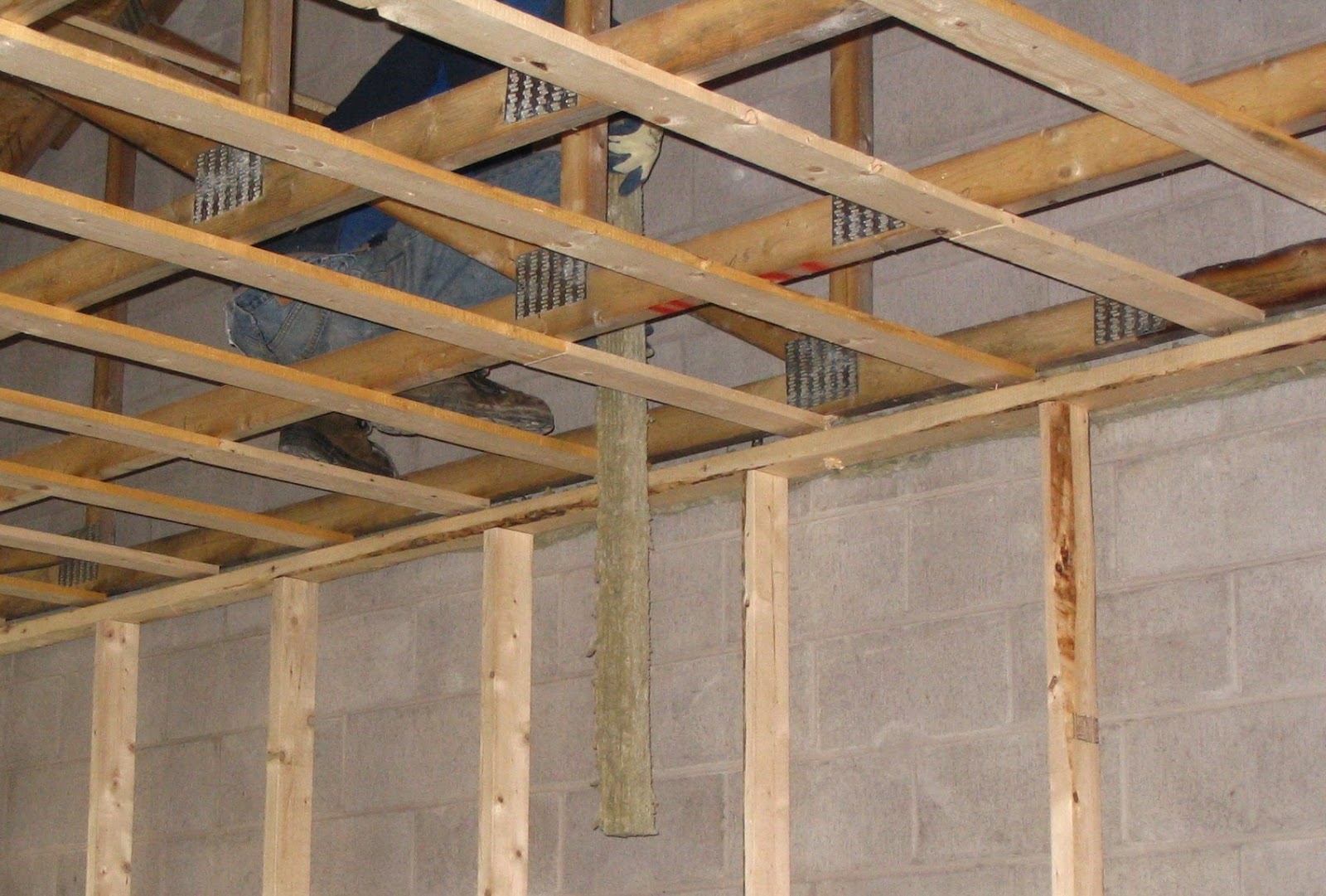9.10.9. Fire separations and Smoke-tight Barriers between Rooms and Spaces
 |
 |
Photo Source: Summerhill
Some buildings will require a fire separation in the form of a firewall. Most commonly this is in row housing or where units are stacked one on top of the other. Where a firewall is required there are particular requirements. The following are only some of those requirements.
ABC defines a firewall as: a type of fire separation of noncombustible construction that subdivides a building or separates adjoining buildings to resist the spread of fire and that has a fire-resistance rating as prescribed in this Code and has structural stability to remain intact under fire conditions for the required fire-rated time.
9.10.11.2. (3) The wall described in Sentence (1) shall provide continuous protection from the top of the footings to the underside of the roof deck.
(4) Any space between the top of the wall described in Sentence (1) and the roof deck shall be tightly filled with mineral wool or noncombustible material.