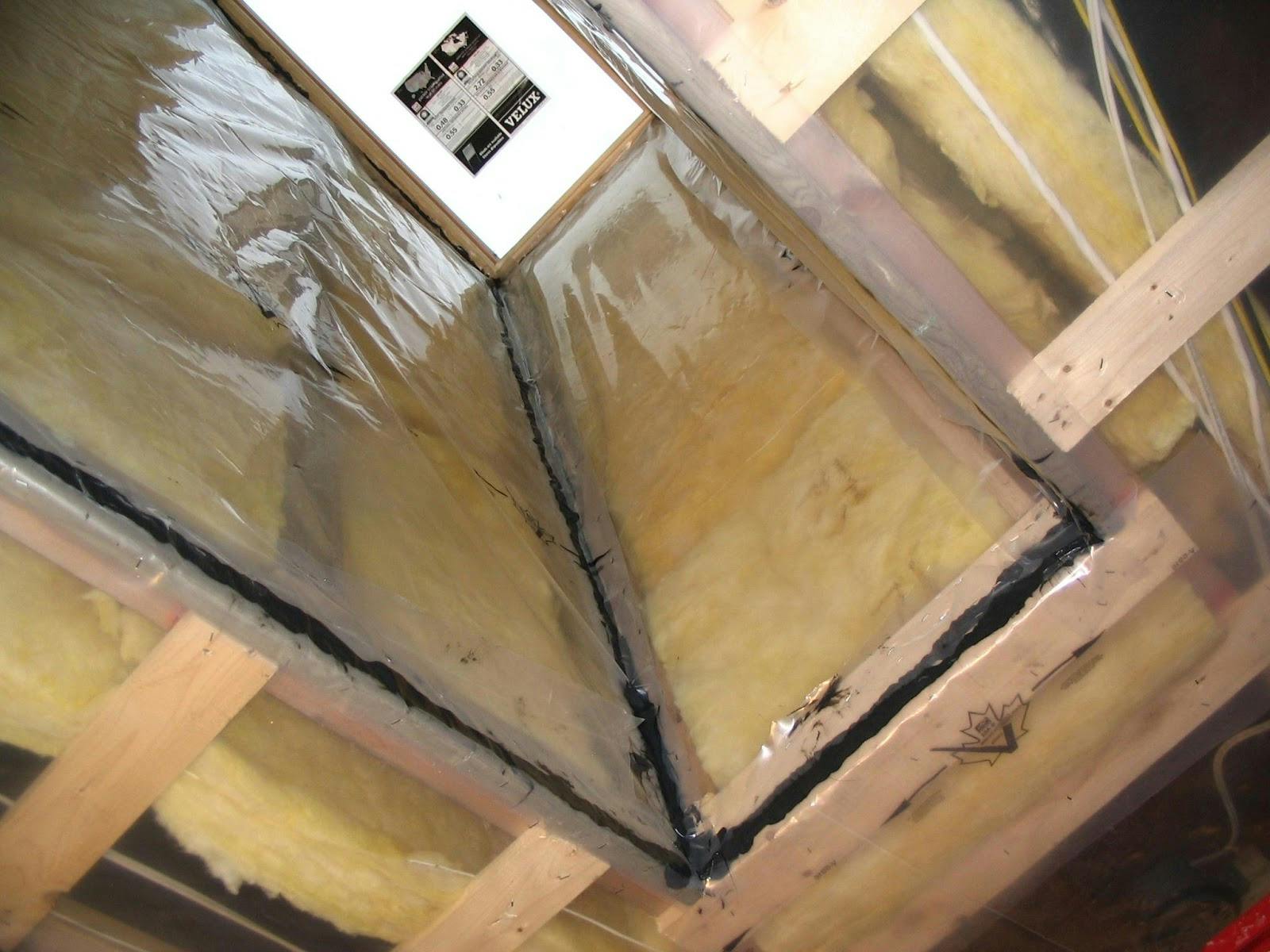Insulating – Attic Walls
 Photo
Source: Summerhill
Photo
Source: Summerhill
Attic walls separate the interior of the home from attic spaces, rather than the exterior. This usually occurs when there is a skylight (as shown above), or when different floors of the home have different ceiling heights. For instance, if there are raised or cathedral ceilings adjacent to areas with flat ceilings, there will be an attic wall present.
Due to the framing around a skylight tunnel, there is a high potential for thermal bridging. Continuous rigid foam board around the framing is recommended to reduce the effects of thermal bridging in skylight tunnels.
The above photo shows an example of a typical installation. Can you see any issues?