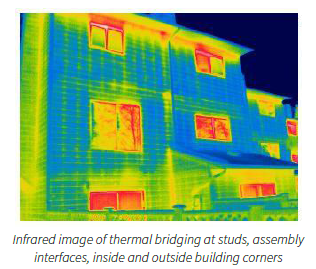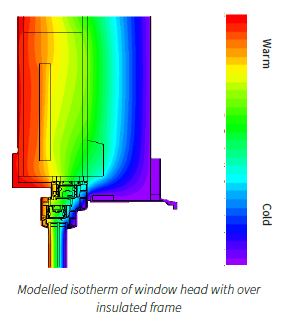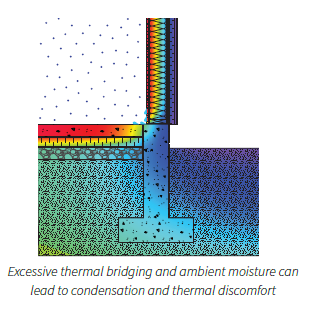Common Locations of Thermal Bridges Through the Building Enclosure
The following is a list of key potential thermal bridging pathways throughout the building enclosure, as well as ways to minimize them.
- Framing members - Wood framing in the building enclosure (i.e. studs, top and bottom plates, rim joists, etc.) should be insulated with continuous exterior insulation whenever possible to decrease the potential heat flow between the interior and exterior of a home.
- Cladding attachments and flashing - Fasteners and continuous flashing that penetrate the insulation can be significant thermal bridges. Thermally efficient cladding attachments like stainless steel or fibreglass and lower-conductivity membrane flashings should be used where possible.
- Interfaces at windows and doors - Thermal bridging around openings is often the most severe potential heat loss pathway. Over-insulating frames and setting them out in line with the insulation helps maintain a continuous thermal barrier
- Balconies and exposed floors - The additional framing required and potential discontinuity of insulation should be avoided. Use externally supported balconies and avoid cantilevered projecting elements.
- Below-grade concrete to above-grade wall - Where possible, exterior insulation should be used at the foundation and should be made continuous with the above-grade wall insulation.
- Below-grade concrete wall to slab - Insulation should be carefully planned to achieve continuity around the concrete below-grade components. Slab edge thermal bridging must be avoided.
- Roof to wall interface - Raised heel trusses allow for more insulation above the exterior wall areas.
- Building corners - The additional structural elements at corners can't easily be avoided, especially in high-risk earthquake areas. Continuous exterior insulation should be used where possible.
- Services penetrations - Plumbing and ductwork should not be located in exterior walls or within roof insulation as they interrupt insulation continuity. If they cannot be avoided, completely insulate around them to the full depth of the insulation. Wherever possible, use interior service walls and ceilings instead.


