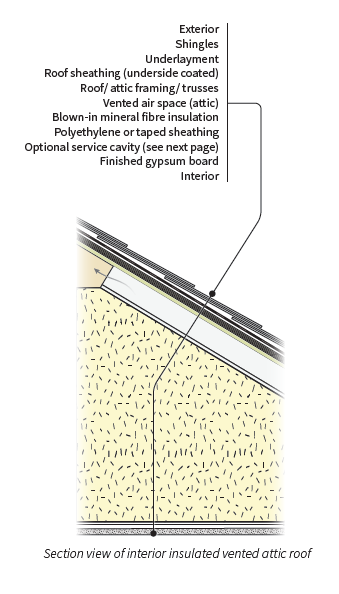Interior-Insulated Vented Attic Roof
This sloped roof assembly consists of framed roof trusses with exterior sheathing at the top side and the ceiling finish below, with the addition of an optional service cavity constructed on the interior of the ceiling finish (see next page) to allow for running of electrical, plumbing, and HVAC services without penetrating the ceiling air barrier.
Penetrations in the air barrier can be sealed from inside the attic if needed. High effective R-values are achieved by installing insulation above the ceiling and around the bottom chords of the roof trusses. The depth of the insulation can be adjusted to meet the roof R-value requirements, and is only limited by the depth of the roof trusses, with allowance for ventilation.
This roof is often the most feasible option when R-values above R-80 are required. Continuity of the air barrier and installation of an interior vapour barrier are critical to the performance of this assembly. Note that vented roof assemblies may be at risk of condensation and resulting fungal growth due to night sky radiation at the underside of the roof sheathing, regardless of ceiling airtightness or ventilation levels (see Key Considerations).
