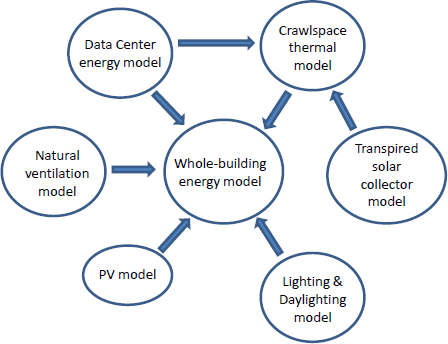Modeling In Conceptual And Preliminary Design Phases
The project team engineers conducted early feasibility studies to assess whether the absolute energy goal set in the RFP was realistic and how the form of the building needed to reflect the energy goals. Even before the internal design-build charettes began, initial simulations showed that daylighting and natural ventilation would be critical for success. The building form quickly came to reflect these strategies, with two 60' wide (north-south dimension) office wings, connected by a central core of conference spaces in the shape of a "lazy H," spaced to minimize self-shading. At this early stage of conceptual design, self-shading was studied using a 3-D modeling software package; energy modeling was performed with a whole- building energy analysis tool. Hydronic radiant heating and cooling in the ceiling slab and daylighting (with continuous dimming lighting controls) were included in these runs. Numerous design features were not included in the proposal concept energy model, but were incorporated in subsequent design phases, such as winter ventilation preheating (using a double skin façade design), summer, occupancy sensors, natural ventilation, daylight redirection, and demand control ventilation. The radiant heating and cooling system is modeled in the whole-building analysis as a fan coil unit with nearly zero fan energy; however, the comfort and control implications of the radiant slab conditioning were still carefully considered.
Early concept design drawings for the winning proposal showed a double skin façade. This approach was later eliminated based on multi-disciplinary design coordination, thermal analysis (using a second whole-building analysis package with more detailed thermal modeling capabilities), and cost modeling in favor of an approach using a single façade and transpired solar collectors. Producing timely energy modeling projections was a constant challenge for the design-build team because of the compressed design and construction schedule. Rather than relying solely on one tool, the team used a constellation of models to provide detailed analysis of building components (Figure 1). The results were then either fed back into the main whole-building energy model or used to post-process its output to provide an integrated picture of whole- building energy use. For example:
- Daylighting calculations were performed with detailed lighting simulation tools, including window shading and light redirection; the daylight performance and correlated electric lighting dimming and switching responses were fed into the whole-building energy model;
- Thermal effects of natural ventilation strategies were analyzed using a separate whole-building energy modeling tool with more advanced thermal analysis capabilities and used to post-process the results of the main energy analysis model;
- Data center energy use, including electricity consumed by information technologies equipment, cooling energy, fan energy, and heat recovery, was modeled outside of the main energy model and added to its energy projections;
- A separate model of air heating by transpired solar collectors on the south face of the building was used to post- process the energy modeling results;
- Ventilation preheating benefits of the crawlspace during the heating season, with inputs from the data center and transpired solar collector models, were modeled using a separate finite-difference thermal model and combined with the energy model output;
- Renewable energy generation by PV panels was modeled separately.

More details of each module in the energy modeling suite follow.